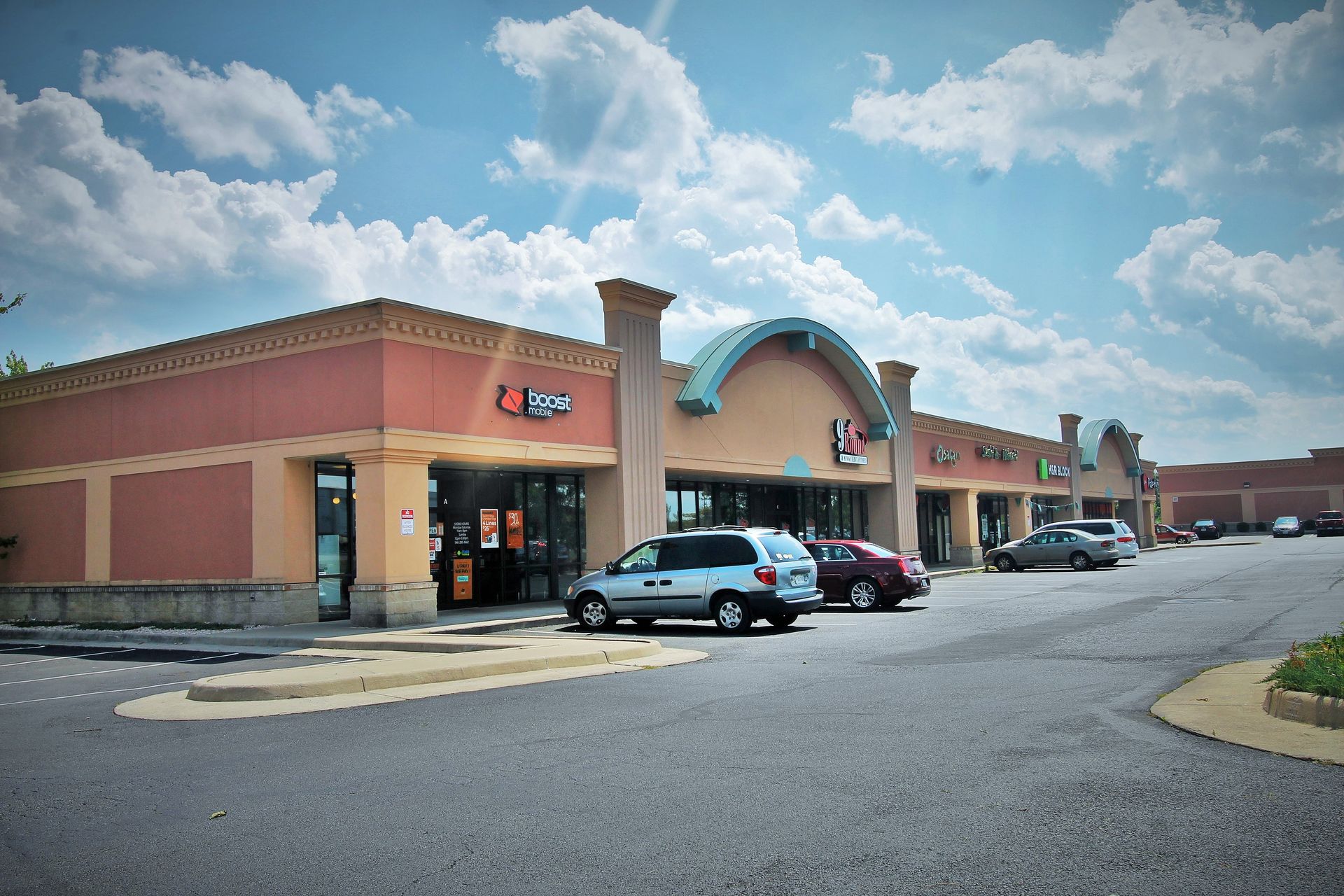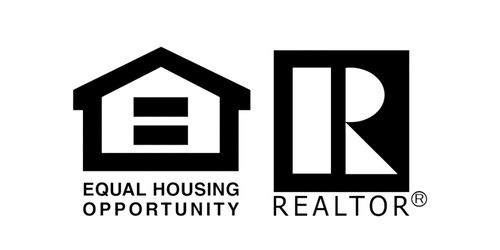Our Listings
For Sale
60 Boutros Drive
Fishersville, VA 22939
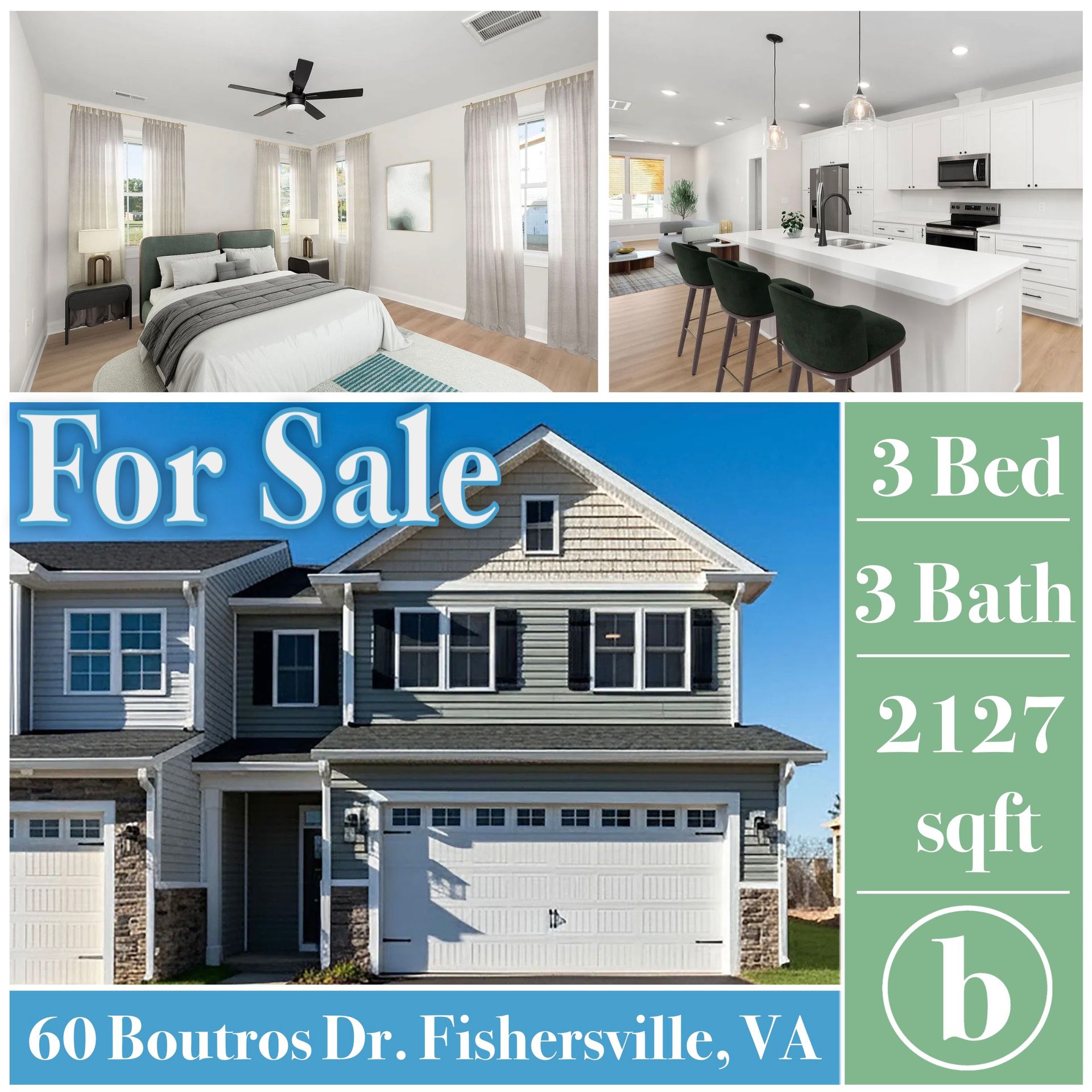
Welcome to Graceland, a brand-new townhome community in the heart of Fishersville where modern comfort meets small-town charm. Designed for easy living, these homes offer an open floor plan with a main-level primary bedroom, dining area and living room plus two additional bedrooms, an office, and a spacious family room upstairs. Enjoy 9-foot ceilings, large windows that fill the space with natural light, and LVP flooring throughout. The chef’s kitchen features white soft-close cabinetry, quartz countertops, a walk-in pantry, and specialty drawers. Take in scenic mountain views while lawn care and snow removal are handled for you, offering true low-maintenance living. Conveniently located near I-64, I-81, Augusta Health, and local shopping and dining. Be among the first to join this beautiful new community and take advantage of the builder’s limited-time offer: a free screened porch for the first three homeowners.
Come home to Graceland, where quality, comfort, and convenience come together!
For Rent
113 Lake View Circle
Waynesboro, VA 22980
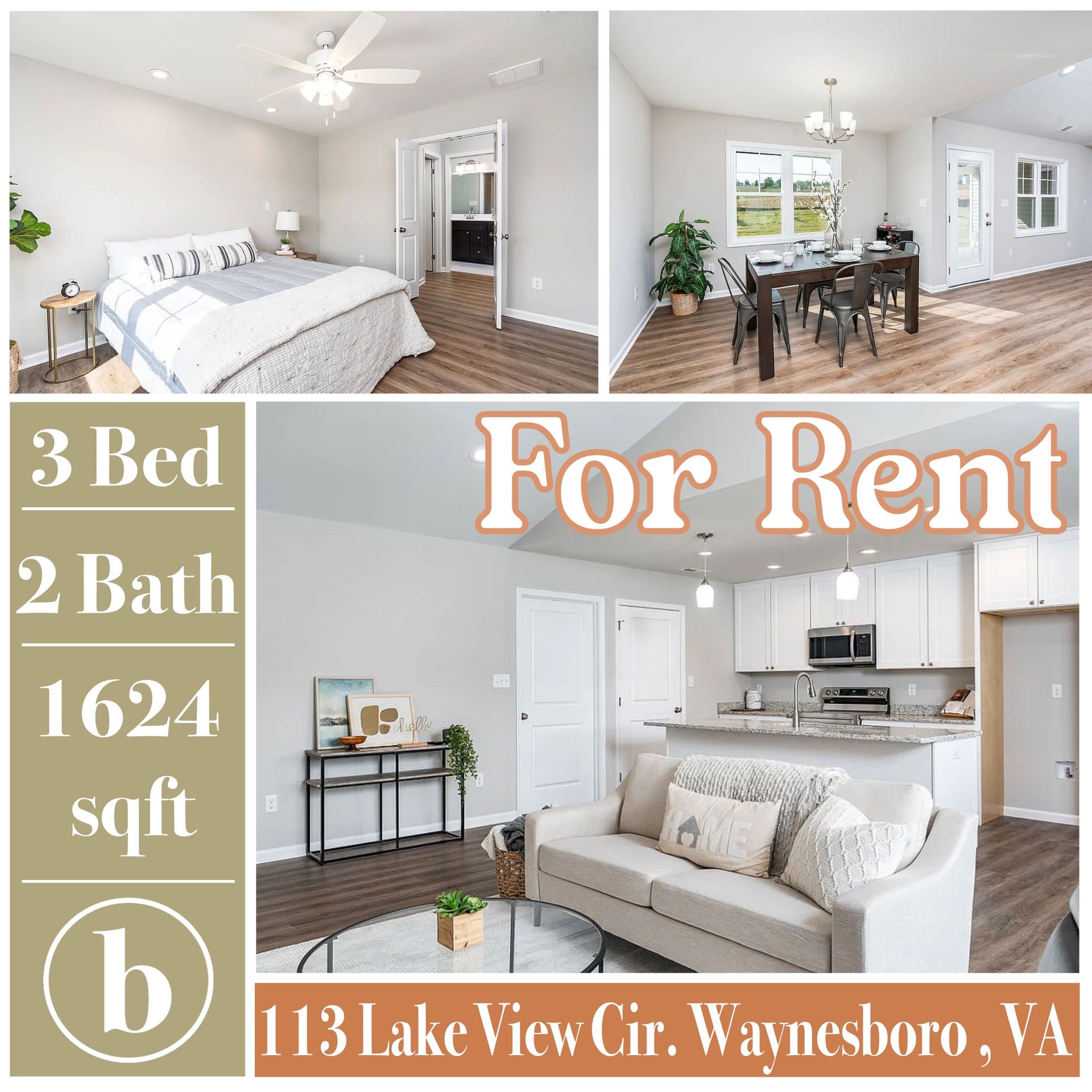
One level townhome for lease in Ana Marie Estates with lawn care and snow removal provided for you. LVP flooring throughout, granite counters in kitchen, primary bedroom with en-suite bath, vaulted ceiling in great room, and covered front and rear porches!
Owner pays for lawn care and snow removal. Tenant responsible for all utilities. One year lease minimum. No smoking.
56 Boutros Drive
Fishersville, VA 22939
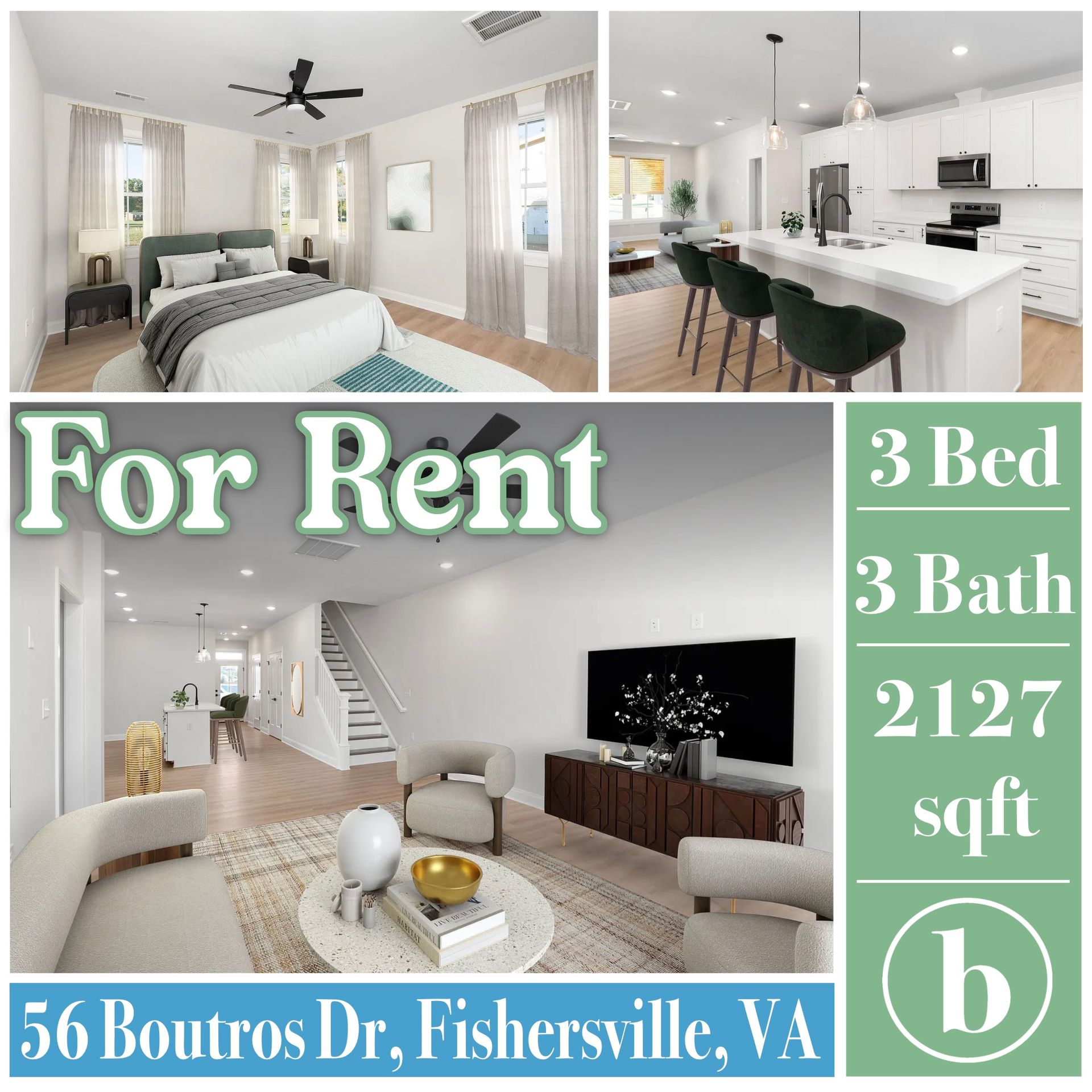
Brand New Townhome in the heart of Fishersville, minutes to Augusta Health, I-64 , I-81, and shopping! LVP flooring throughout, two car attached garage, spacious kitchen with quartz countertops, island and stainless steel appliances to include refrigerator, dishwasher, microwave, and electric range. Primary bedroom with en-suite bath on main floor, and two additional bedrooms, loft, office, and full bath located on 2nd floor.
Owner pays for HOA fees to include lawn care and snow removal. Tenant pays for all utilities.
For Lease
Waynesboro Retail Center
Waynesboro, VA
